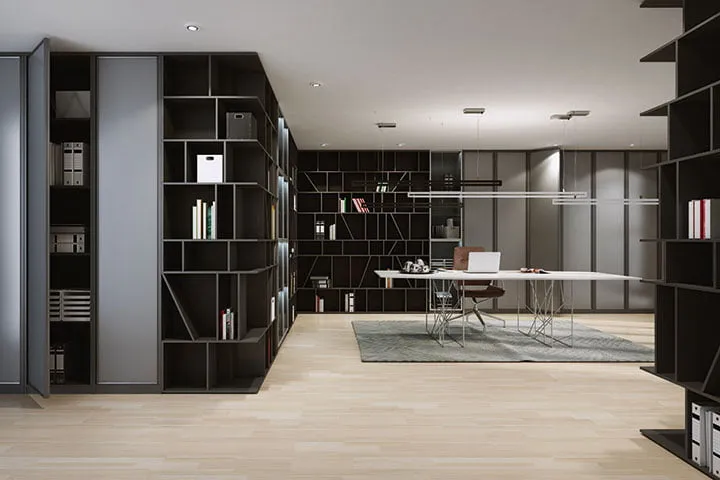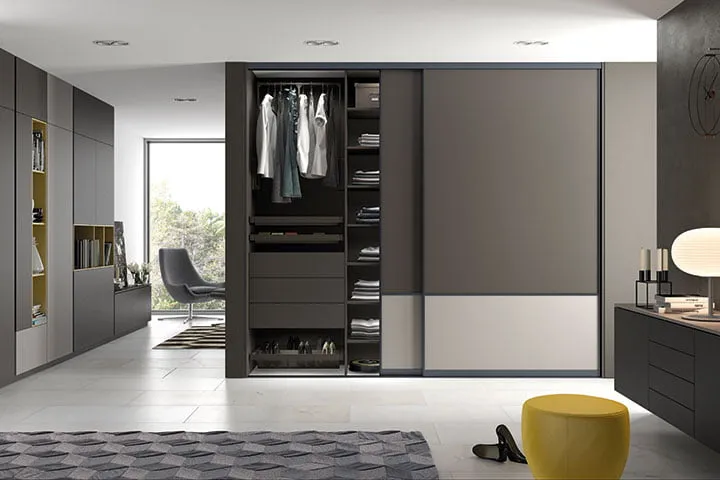Expert Wardrobe Planning for Bedrooms, Living Rooms & More


- Where should the wardrobe be placed?
- What needs to be stored?
- How should it look?
- Who will be using the wardrobe?
Komandor Scotland wardrobes define your living space. They should be designed to make you feel comfortable in the room while not neglecting the functionality of the furniture.
We are happy to assist you in planning your wardrobe for your interior design. Help us get to know your preferences.
Even though each of these questions could be answered briefly and separately, each aspect influences all the others. Let’s address them one by one:
Where should the wardrobe be placed?
Function of the Room
Living Space: Living room, children’s room, dining room, bedroom, guest room
Utility Space: Dressing room, utility room, basement, storage room
Living/Utility Space: Kitchen, hallway, study, office, bathroom
Size of the Room
The larger the room, the more options are available for wardrobe planning. Solutions for walk-in closets, corner cabinets, and niche cabinets are just a few examples. Whether to opt for sliding or hinged doors is usually a matter of personal preference when there is ample space available.
However, small rooms present a challenge. In narrower, hallway-like spaces, hinged or swing doors are often impractical or even impossible because they protrude into the room when opened, obstructing the passage.
A sliding door does not protrude into the room but requires an additional 10 cm depth for the rail system, which you need to consider when planning the depth of the wardrobe.
For which items will the planned wardrobe be used?
Clothing:
Suits, long dresses, short dresses, shirts, folded clothing, boxes, accessories, shoes. What items should find their place in the wardrobe, and what is the quantity ratio of the different clothing items? Do you need multiple clothes rails for hanging clothes, or do you have several items that will be folded in the wardrobe? Do you need special solutions for scarves, ties, belts, and other accessories?
Expert tip: Organize your wardrobe into 3 horizontal zones!
Main zone in the middle – for frequently needed clothing.
Adjacent zones above and below, designated for less frequently needed clothing. Lightweight items on top, heavier items below.
Where to place the clothes rail?
People come in different sizes, and clothing items vary in size too. On average, your hanging clothes will need the following heights:
1.70 m – long dresses, coats, and overalls
1.20 m – skirts, jackets, blazers, and jackets
1.00 m – shirts, blouses, pants, shirts
How much space between the shelves?
Depending on how you plan to use the compartments, usually between 25 and 35 cm are planned.
For boxes: the height of the boxes + approx. 2 cm
For shoes: Boots approx. 45 cm, ankle boots and men’s shoes approx. 30 cm, pumps and running shoes – approx. 17-20 cm, for very high heels, a closer look is advised.
For books, we recommend sturdier shelves.
Books:
Books have the unique ability to multiply by themselves. And many books are real heavyweights. Therefore, this should be considered in shelf planning by either choosing slightly thicker shelf thicknesses or planning more frequent partitions for stabilization.
Due to their content, bookshelves provide a cozy atmosphere and hopefully perfect order like few other pieces of furniture. It’s a matter of personal taste whether to fill all shelves with books or to plan some gaps for decorative items and whether to display everything or to hide parts behind doors.
Consider what exactly will be stored in your bookshelf.
Books are usually colorful. Therefore, the more books you want to accommodate, the less color the furniture piece itself needs. In furniture stores, books are often uniformly wrapped in cream-colored paper. Are you honest, do you do this at home too?
Perforated walls in a bookshelf are practical but not particularly attractive. If you absolutely need them, consider how to create a certain symmetry in the overall appearance nonetheless. Symmetry brings peace and harmony to the colorful chaos.
Bookshelves can also be used as room dividers. Without a back wall, accessible from both sides, they create cozy and individual areas and retreats. Whether half-height or full-height, against the wall or in a corner, as an addition above the TV board – they are indispensable.
Provisions and Household Utensils:
Provisions and household utensils have one thing in common: you want them to be safely stored but not constantly visible. A utility or pantry cupboard is the perfect organizational aid for this.
The motto here is also: For heavy loads, such as jars, cans & co, you need more stable solutions. Measure your household appliances that are to be accommodated in the cupboard to avoid wasting storage space. Shelves can be planned above the vacuum cleaner, a partition can define a narrow compartment for your ironing board without losing the rest of the space. Measure your boxes and baskets that are to be stored in the cupboard and the parameters of the bulky items that should be considered in wardrobe planning.
How should the wardrobe look?
In rooms used for living, the wardrobe contributes much more to the ambiance than in utility rooms. Here, your personal taste is crucial in planning.
Do you want the wardrobe to dominate the room or visually fade into the background? Consider whether it should adopt an existing color, introduce a new color or texture, or remain neutral in the overall color scheme. Should it have a matte or glossy finish? Should it feature color or texture accents, perhaps incorporating various materials to complement an existing concept? Should the wardrobe have a frame or remain frameless? Should it be completely or partially concealed behind one or more doors? What types of doors should they be? Sliding doors, hinged doors, or folding doors? Should they be visually divided? Filled with the same or different materials?
Remember: The doors of large wardrobes act like newly defined walls. You should still like them after some time!
For utility rooms, the function of the wardrobes will always be paramount. Heavy loads, such as books, office equipment, or filled jars, primarily require stable and function-optimized solutions. Sturdy shelves or multiple partitions? Some items you want to hide, others you want to make easily accessible. “Small items” can easily get lost. Here too, you can provide remedies with intelligent drawers with subdivisions and compartment solutions.
Whether living or utility space, the interior of the wardrobe determines whether you will enjoy your new furniture for a long time. It can be kept simple and functional or equipped with attention to detail and thoughtful accessories.
Who will be using the wardrobe?
People vary in height, fitness, and age. All of these factors can be considered in wardrobe planning.
Items that are used frequently should be easily accessible.
Our gaze lingers at eye level. Therefore, storage between hip and eye level is advisable for items that are used particularly often – at this level, everything is visible and easily within reach. This area can be individually defined for each person. For a couple with a height difference of more than 15 cm, clothes rails should also be installed at different heights.
Practical aids in the wardrobe can enlarge this easily accessible area and make life easier:
Clothes lifts, for example, simply bring clothes to eye level and raise them again – all by themselves. They not only protect the back but are true space-saving wonders. Clothes lifts cleverly utilize the space up to the ceiling. Compartments right below the ceiling require the use of a ladder. Clothes lifts can be easily used from the floor without the help of a ladder or a tall friend.
Pull-out shelves, holders for ties, shoes, or basket pulls also have ergonomic advantages. With them, the eternal search in the deepest corners of the wardrobe is a thing of the past.
In standard drawers without full extension, place the most frequently used items at the front and the less important ones at the back. With a full extension drawer, this is not necessary. You can easily oversee the entire contents. However, it’s important to note: to maintain visibility, drawers should be placed below chest level.
Children grow constantly and have trouble using the “adult wardrobe”. However, the clothes rail can “grow” with them and move upwards, drawers can have spaces for their little fingers, and the compartments can be filled with fabric or felt boxes to perfectly store their little belongings.
Shelves should be built around small organizational helpers, taking into account the height of the boxes + 2 cm.
A row of holes in the vertical walls allows for adjusting the height and spacing of the shelves to the new life situation later on.
Of course, there are many desires that can be fulfilled. Our consultants would like to get to know you personally in order to take these into account during the planning process. Please contact us; we will plan your wardrobe together, tailored individually to your life.
Your Komandor Scotland Team – The specialists in wardrobe planning for bespoke room design.
